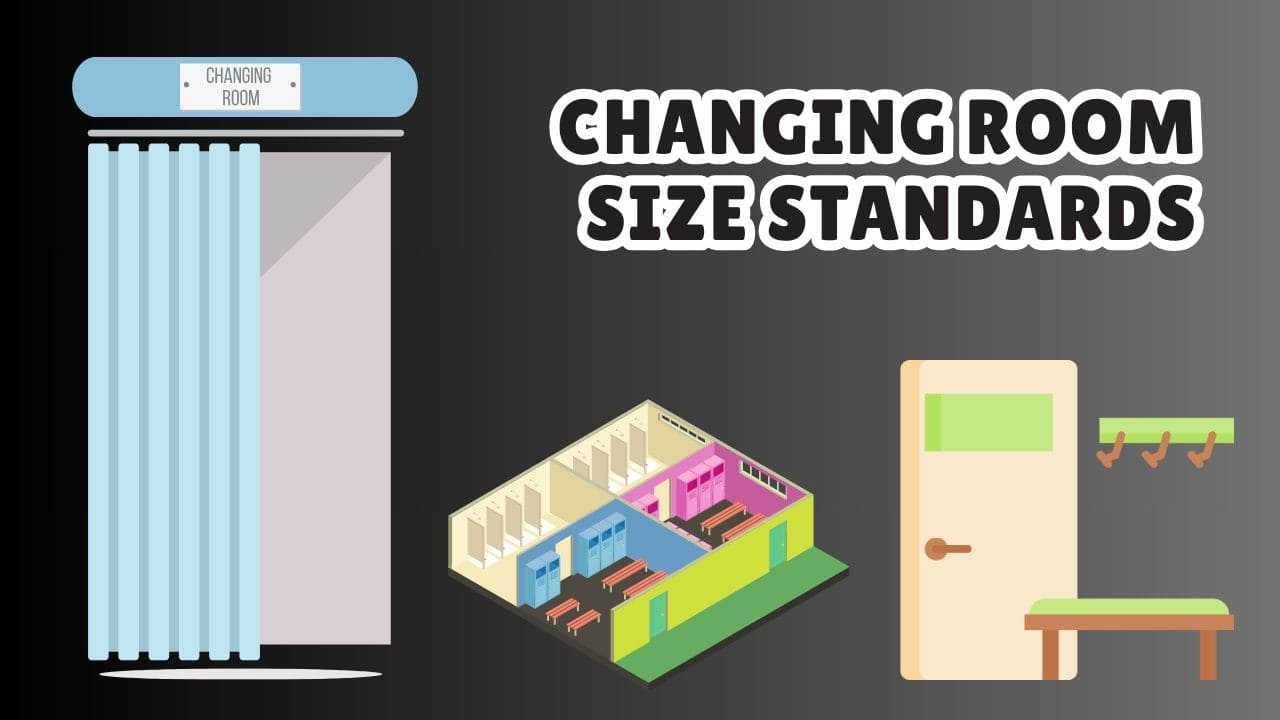Changing rooms are very important amenities in different settings such as gyms, swimming pools, multi-sport complexes and even offices. How these areas are designed in terms of space is of great importance. Such places have a great deal of impact on the user experience, comfort as well as the functions that are intended. This comprehensive guide will explore the changing room size, including standard and minimum sizes for different types of changing rooms, and their coverage on the need of these rooms having ample space.
Significance of Changing Room Size and Dimensions
Changing rooms are multi-functional: They can also be used for storage of users’ property, as well as for showers and lockers. A purpose-built changing room is one such feature that is likely to reduce user complaints while improving general perception about the facility. If a changing room is too small, it can lead to discomfort and frustration among some users, whereas an unnecessary large room probably would be useless and can occupy space that otherwise would be useful.
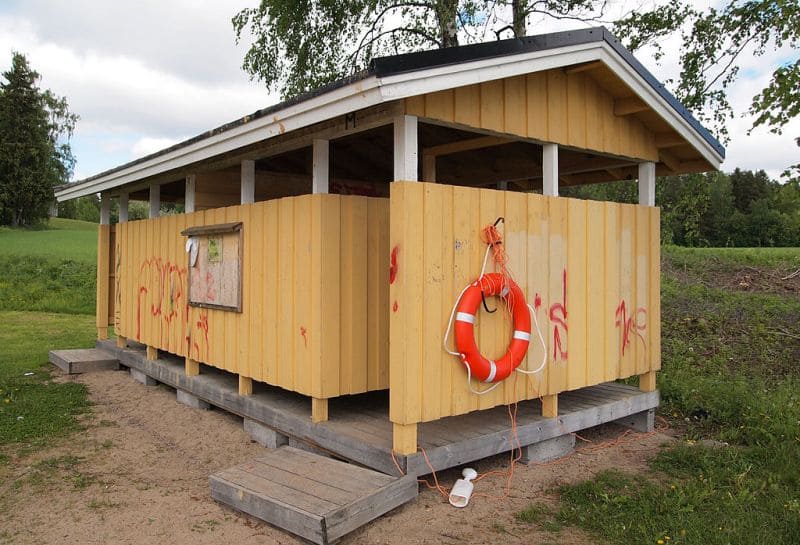
Image Credit: Wikimedia Commons, Tiia Monto
Key Considerations for Changing Room Design
1. User Comfort: A changing room’s foremost aim would be complimenting the relief of the user’s experience. The amount of available space should not make the user feel claustrophobic when changing their clothes.
2. Accessibility: All Amenities should be usable by all users including those who are physically challenged. This requires specific dimensions and features that would be easy to access.
3. Privacy: The aspect of privacy is one that the users wish to guard as they remove their clothes. The cubicles or the changing rooms should be such that one can limit the eye contact from people outside to the minimum.
4. Hygiene: Adequate spacing assists in better hygiene due to efficient cleaning and maintenance as people will not tend to crowd into compact spaces which makes it harder to wipe surfaces and cleaners.
5. Flow of Movement: A better designed and organized changing room allows garments sanitization inside the rooms and aids in reducing the crowd within the area during busier periods.
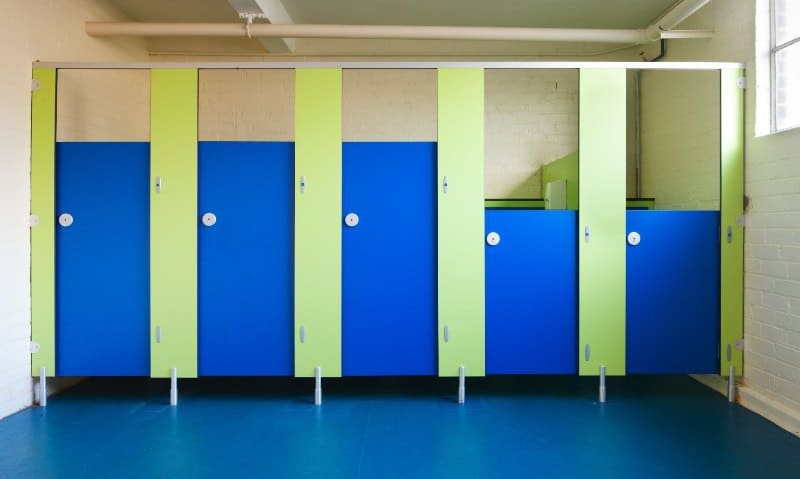
Changing Room Size Standards | Changing Room Standard Size
Single Person Changing Room
In general, the minimum dimension of a changing room for most single users is considered to be 1000x1100mm (Approximately 3.3 X 3.6 ft). This makes it possible for a single user to change clothes without having lack persons while adding useful aspects such as clothing hooks and a miniature wardrobe or chair.
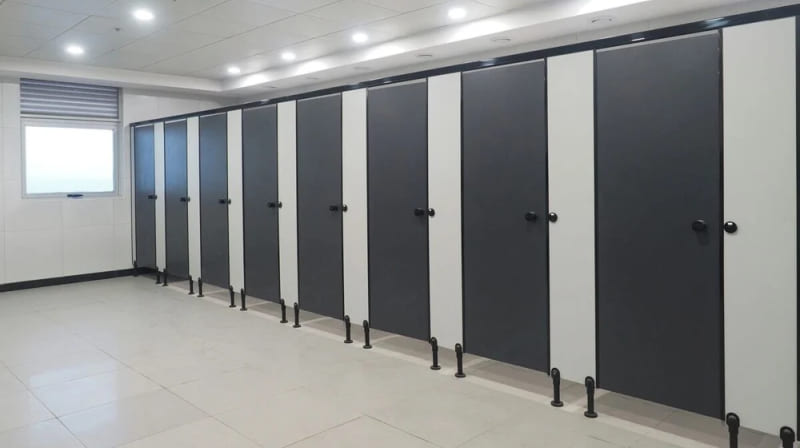
Two Person Changing Room
In the case of changing rooms designed for two persons, it suffices to state that the standard Height of the changing room size should not be less than 1500×1100 mm (roughly 4.9ft X 3.6ft). This arrangement is great to make instance where parents are changing clothes with their children or when adults are changing with their partners. The extra width allowing space for both users to change without infringing on the other.
Family-Sized Changing Room
Changing rooms that are meant for families feature larger group sizes of one or two adults accompanied by two children. The recommended size is 2600mm by 2000mm which is most times around the value of 8.5 by 6.6 ft. As a result, family members can change over quickly together in this size whilst offering additional space for bags and clothes as well. In these dimensions of cubicles, it is also vital that benches are wider (600mm deep) and several hooks are attached for functionality.
Accessible Changing Room
Accessibility is crucial in modern facility design. The minimum size for an accessible changing room is generally around 2200mm x 2000mm (7.2 ft x 6.6 ft), but a preferred size of 2600mm x 2000mm is recommended. These rooms must accommodate wheelchairs and provide additional support features such as grab rails and cantilevered benches.
Additional Design Considerations for Changing rooms
Bench Space
Users that are utilizing the changing area of a restroom will look for a bench to either sit on while they change or are simply looking to sit down in order to rest themselves. As an absolute minimum, it is necessary that 500mm in length as a bench that is meant to be used by an individual which in turn will sit which is 450mm deep. By doing this, the aim of ensuring seats are accessible on the benches and there are no challenges in movements within the area sits.
Shower Facilities
Where showers are in the dressing area, at least 3 showers are recommended to be provided for each team in sports facilities showers as a specific standard. Shower stalls should be designed so that there is no interference with the dressing areas protecting their privacy and hygiene.
Circulation Space
Users do not only require cubicles but in this case, moving space within the design of the changing room is an important factor. For every user, not less than one square meter of a free standing room must be available for movement purposes. This goes a long way in addressing the challenge of congestion especially at peak hours.
Examples of Changing Room Sizes by Type
| Type of Changing Room | Minimum Size (mm) | Recommended Size (mm) |
|---|---|---|
| Single Person | 1000 x 1100 | – |
| Two Person | 1500 x 1100 | – |
| Family-Sized | 2600 x 2000 | – |
| Accessible | 2200 x 2000 | 2600 x 2000 |
Changing room Minimum size for Gyms and Swimming polls and water Parks
Gym changing room size | Beach or Swimming pool changing room size
Depending on the configuration of the changing room, its dimension would vary as well. The changing room minimum size requirements also vary based on the type and location of the changing room. Here are some of the changing room minimum size or dimensions while ensuring the comfort and the ease of the individual or more persons using the space:
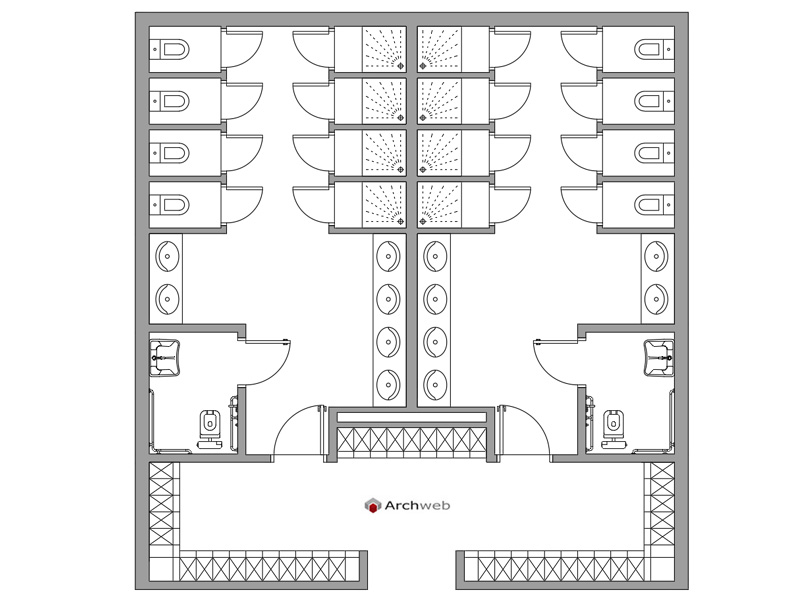
Image Credit: Archweb.com
1. Single Person Changing Room: In terms of dimensions, the whole of the changing room must be at the least around 1000mm x 1100mm (approximately 3.3 ft x 3.6 ft) in size.
2. Two Person Changing Room : two persons are able to occupy the changing room with minimum dimensions of room building up to about 1500mm x 1100mm (approximately 4.9 ft x 3.6 ft)
3. Family-Sized Changing Room: While building up and designing the space to use this family size changing room , the key to remember is to have the minimum dimensions of at least around 2600mm x 2000mm (approximately 8.5 ft x 6.6 ft)
4. Accessible Changing Room: the dimensions for an average accessible changing room will be around 2200mm x 2000mm which can be improved to a more standard which is 2600mm x 2000mm which would just keep the space usable more easier and accessible for the user.
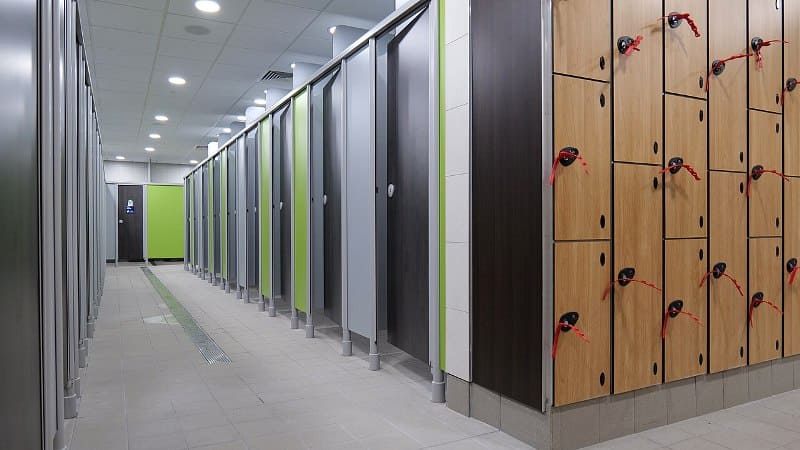
Image Credit: Dudley Council from England
Changing Room guidelines for Sports Facilities
According to guidelines from Sport England:
- Each team should have a changing area of at least 18 square meters, excluding shower and toilet areas.
- For mixed-gender facilities, private shower enclosures are recommended.
Changing Room guidelines Residential Spaces
For home dressing rooms:
- A minimum area of 4 square meters is advisable (e.g., dimensions of 1600mm x 2400mm). This allows for adequate storage and movement within the space.
General Recommendations
For any changing facility:
- It is generally recommended to allocate one square meter per person, which includes bench space but excludes additional amenities like showers or toilets.
Layout Considerations
When designing a changing room, the layout is as important as the size itself. Here are some best practices:
- Flow of Movement: Users should be able to transition smoothly from lockers to changing areas and then to showers without obstruction.
- Storage Solutions: Lockers should be easily accessible at the entrance or exit points of the changing room.
- Privacy Features: Incorporating partitions or cubicles can enhance privacy for users.
- Inclusive Design: Ensure that the layout accommodates individuals with disabilities by including features such as wide doors and accessible benches.
Must Read,
✔️ What are the Two Wheeler Bike Parking Dimensions
✔️ How to Repair Water Tank Leakage?
Conclusion
The layout of the changing rooms is a critical aspect that affects the usability of different facilities including gyms and leisure centers. In that case, principles relating to the volume of changing room size define not only the volume but also minimum dimension to these spaces in an attempt to cater for everyone.
In conclusion:
- The dimension for a single-user changing room should not be less than 1000mm x 1100mm since it meets the need for comfort without being extravagant.
- As for two-user changing rooms, the adequate size is 1500mm x 1100mm so that it can conveniently accommodate them.
- If we talk about family changing rooms, then the optimal dimensions should be planned to be 2600mm x 2000mm, considering use by multiple occupants.
- For standard accessibility changing rooms, the dimensions should not be less than 2200mm x 2000mm, with proper recommendation that even larger dimensions should be encouraged to enhance accessibility.
Following these guidelines facilitators can resolve the issue of the design of the changing spaces so that users feel comfortable enough in terms of room hygiene and privacy while at the same time accommodating users that have different requirements.


